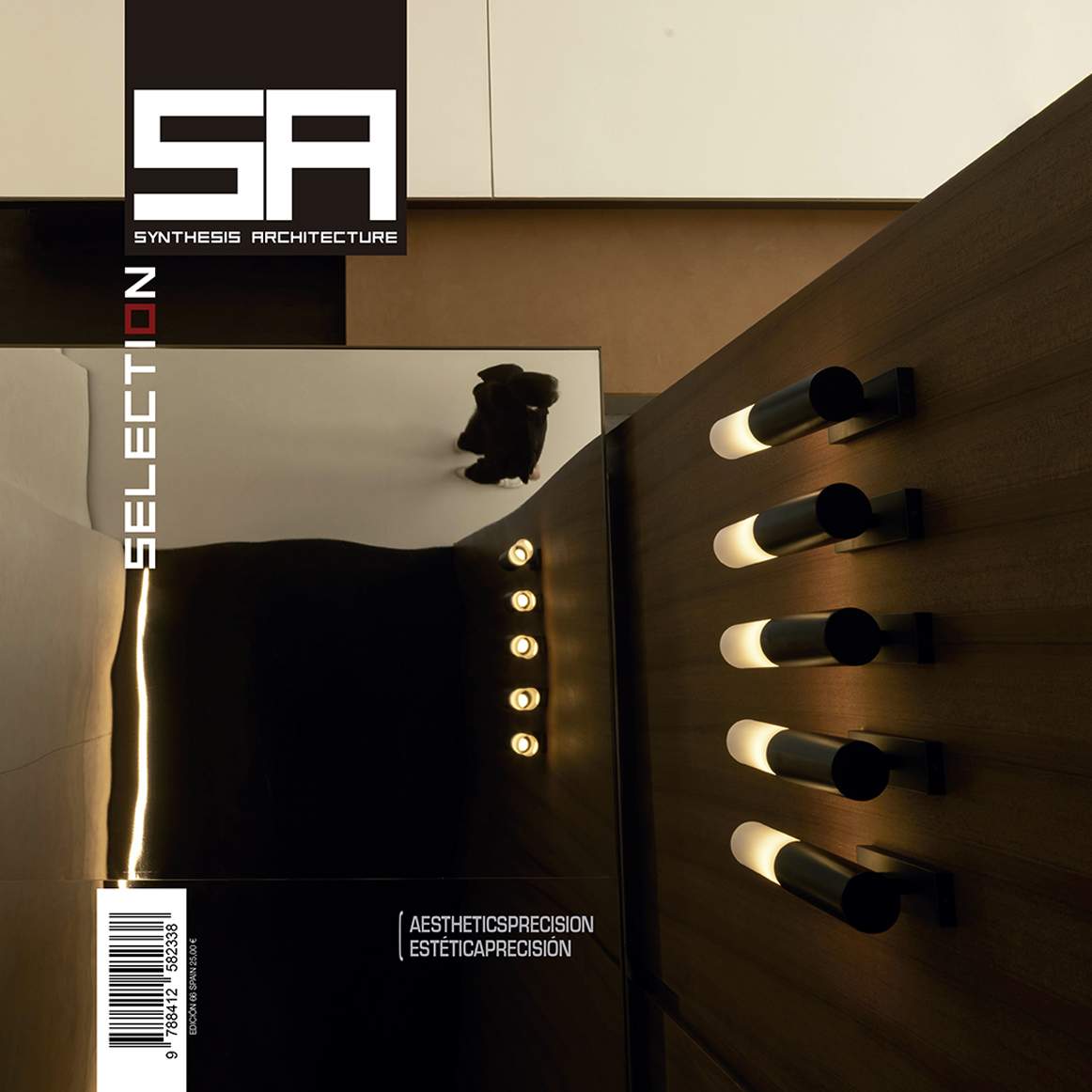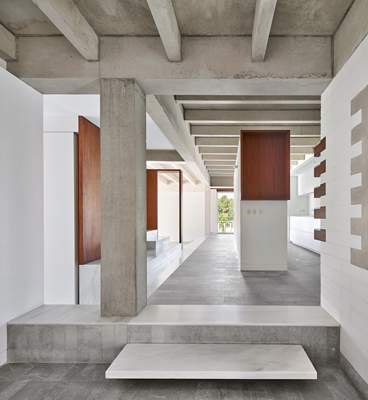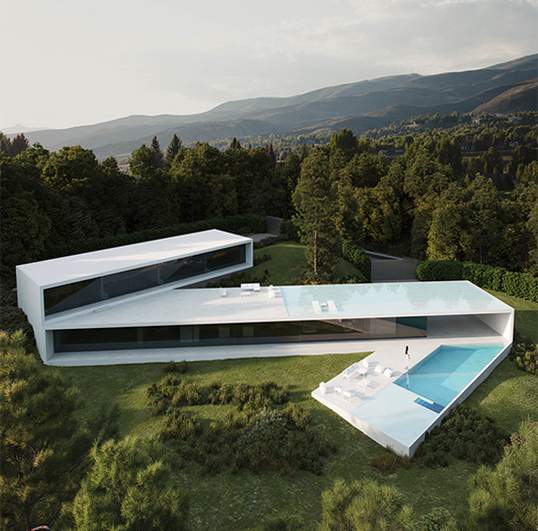architecture in motion
courtesy content
 Cover_Yanlord Qianhai Dream Park Sales Center.
PROJECT BY MA YINPING. EDITION ISBN 978-84-125823-3-8
Cover_Yanlord Qianhai Dream Park Sales Center.
PROJECT BY MA YINPING. EDITION ISBN 978-84-125823-3-8
 Columbia Business School. Campus in West Harlem.
PHOTO BY IWAN BAAN, COURTESY OF DILLER SCOFIDIO + RENFRO
Columbia Business School. Campus in West Harlem.
PHOTO BY IWAN BAAN, COURTESY OF DILLER SCOFIDIO + RENFRO
 CASA EN SON PUIG | Palma de Mallorca
RIPOLL TIZON
CASA EN SON PUIG | Palma de Mallorca
RIPOLL TIZON
 VILLA 95. Sotogrande. Cádiz. Spain
FRAN SILVESTRE ARQUITECTOS
VILLA 95. Sotogrande. Cádiz. Spain
FRAN SILVESTRE ARQUITECTOS
Homecoming, daily life, quality, authenticity, art
MYP Design has just unveiled their design project: Yanlord Qianhai Dream Park Sales Center, a 600 sqm space public space in Shenzhen. The design language creates an uncomplicated and warm space that feels like "home" instead of the common commercial project. Besides, the design integrated functionality and aesthetics, creating a complete and harmonious spatial experience.Today, architects in China are tasked with finding feasible solutions for the problems posed by building projects in the countryside: how can rural culture be appropriately revitalized? How can rural renewal go beyond fallback commercial models, yet retain the unique texture of the countryside?
The Nanchawan Stone Houses project is located in a small mountain village in Hubei Province, adjacent to the famous Three Gorges area along the Yangtze River. The local landscape is dotted with small mountain villages, offering an abundance of cultural and natural beauty. The first phase of the Nanchawan Stone Houses project was completed in 2020, during which time the architects had already planned the second phase in establishing the masterplan for this village of stone houses.
Design
With the acceleration of urbanization and continued advancement of high-tech lifestyles, the importance of urban parks and landscapes have been given new meaning. One aspect of this transformation has been the necessity to re-think the relationship and integration between people and nature.
Concrete as a single material creates an interesting scenery of light and shadows.
Located in Dongcheng district in the ancient city of Beijing, the project consisted in the construction of a private courtyard house including the refurbishment of an existing Ming's dynasty building along the street.