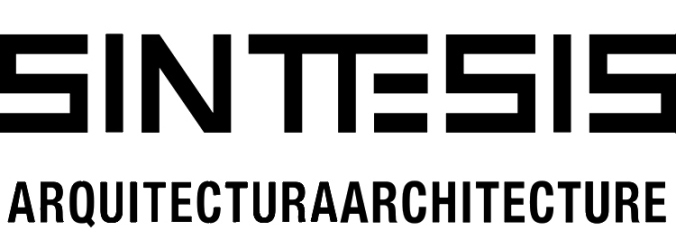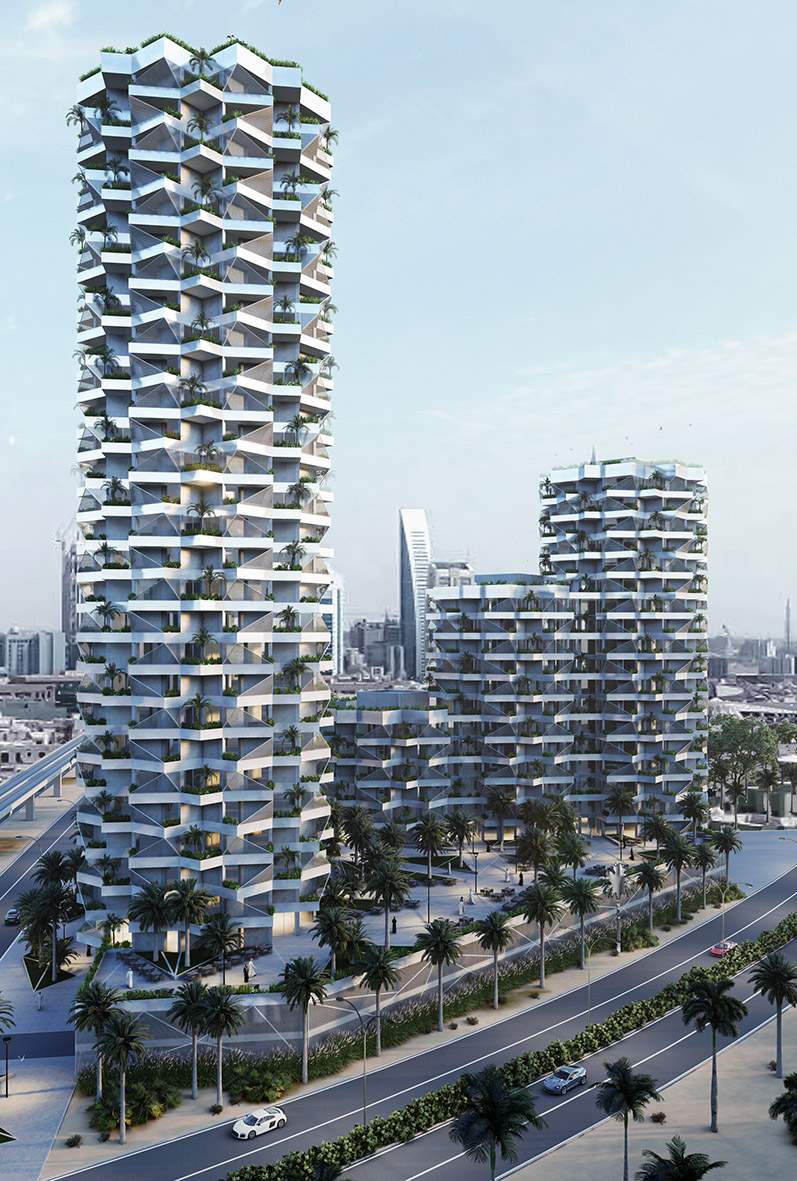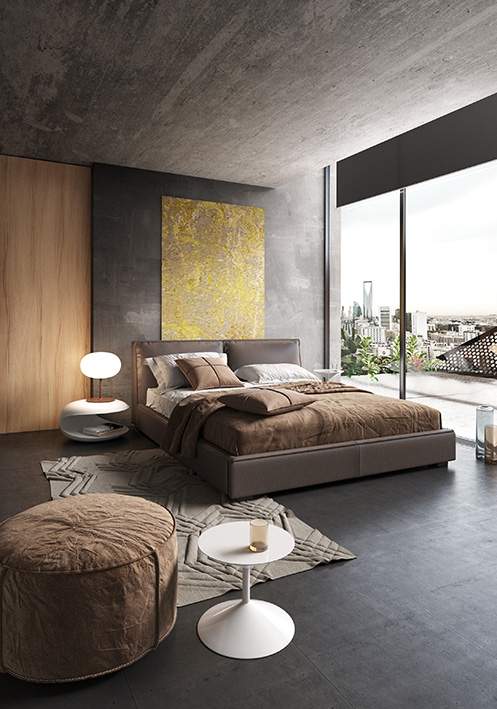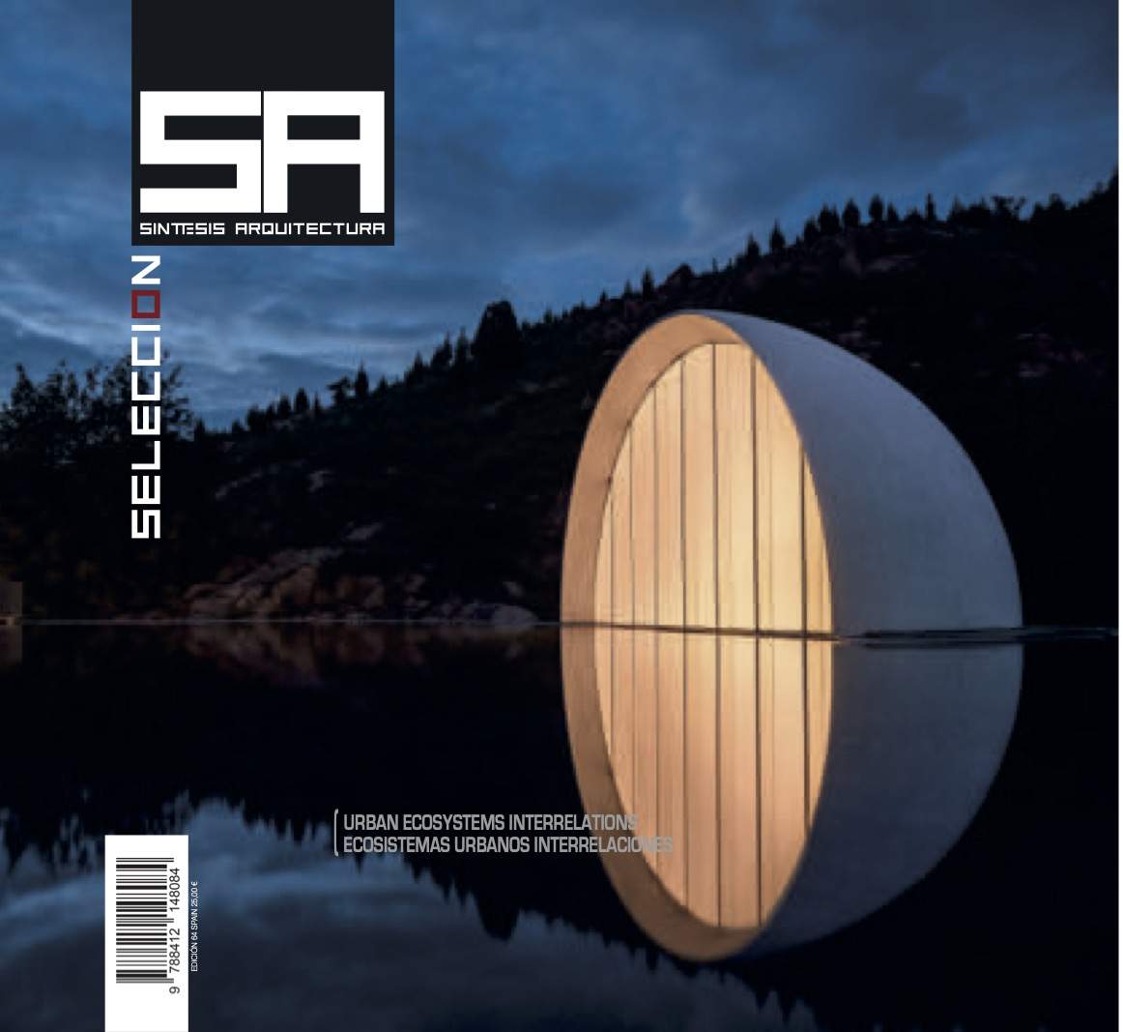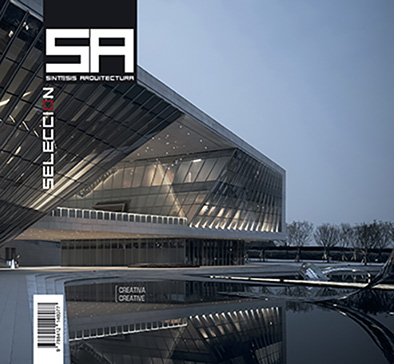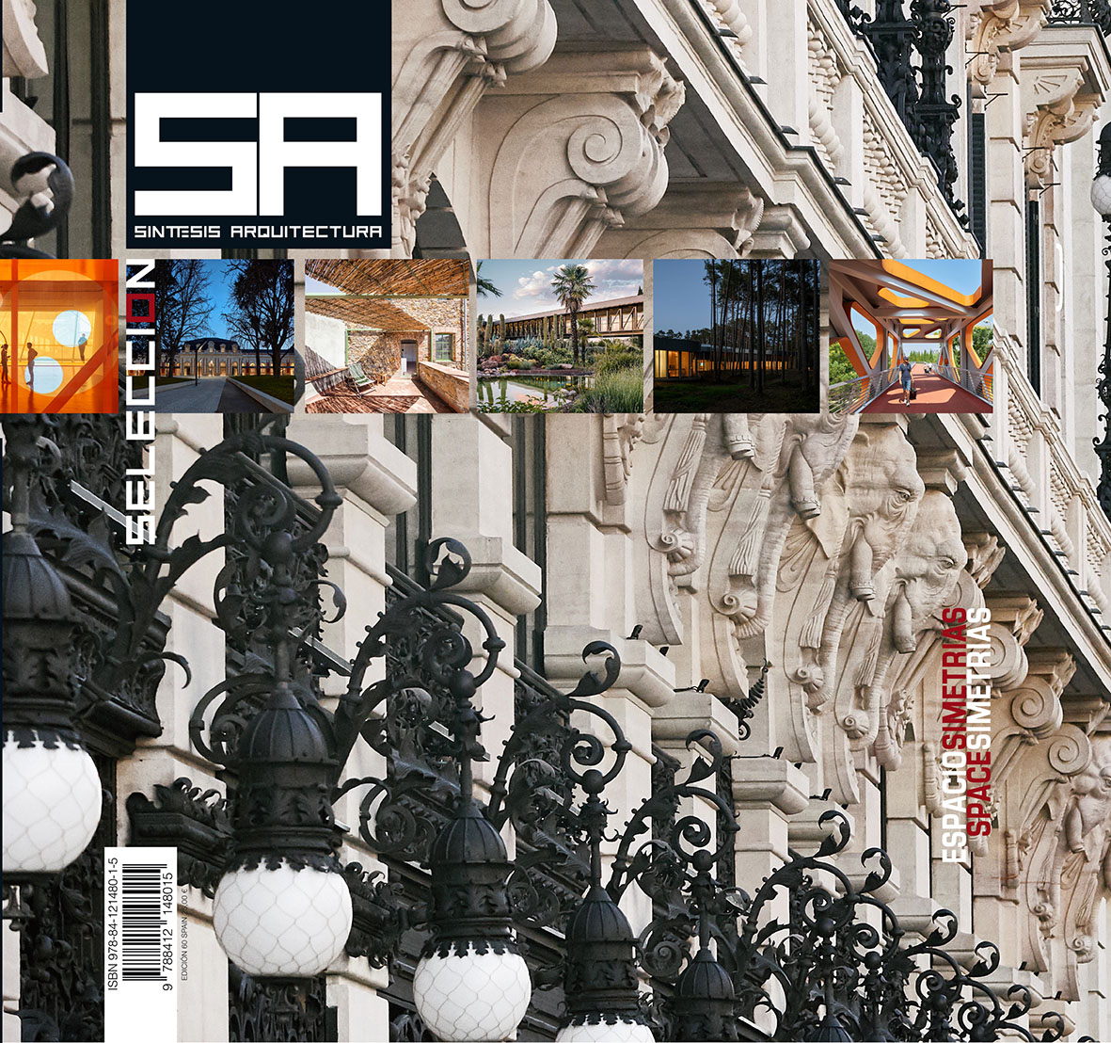MEDIA COLLABORATORS
NEWSWIRE العربية
NEWSWIRE العربية
Mawten’s Residence
Cosmos Architecture reveals the iconic design for a residential high-rise complex in Riyadh.
Cosmos Ivicsa has revealed the finalist design for a Residential high-rise of 260 apartments in one of the most important gates of Riyadh City in the KSA. The Mawten’s Residence will become the crossroad of Riyadh’s cultures and a business landmark for the entire city. The project represents a unique, modern and heritage respectful apartment complex in Riyadh city.
A design proposal that interprets the culture and ease of necessity in today’s daily life linked to the historical roots of the city, in line with Saudi Vision 2030.
Cosmos Architecture’s team has worked to provide a different living experience for clients by designing one-of-a-kind apartment unit along with many other facilities (parking, swimming pool, gym, gardens, kids’ play areas, recreational areas, retail... etc.)
Mawten’s Residence aims to provide an enjoyable and private daily life from an exclusive point of view: the intersection of the K. Salam’s and K. Fahd Roundabout, one of the most important gates of the city.
With the purpose of thinking about a project not limited to the project itself, we want to stimulate its sphere of intervention. The new form is absorbing various complexities and transforming them as the new enriched identity, useful to regenerate and lead the growing city neighborhood. The traditional shape and the greenery on the additional terraces that are rotating vertically until its top gives a majestic appearance that allows the new project to be recognizable as a landmark.
The unique and modern design allows room for 4 spacious apartments per floor. Each apartment includes 2 bedrooms and 2 bathrooms, a kitchen with an accompanied dining area as well as a comfortable living room, creating a one-of-a-kind contemporary complex for residents.
Despite the apartments being the main focus of this design, there are also many other spacious areas and facilities that contribute to this exclusive new residence. The facilities include a gym, swimming pool, common areas, multi-purpose areas, and a facilitated rooftop. There is a commercial retail area as well as other social area. Additional facilities include a sauna, jacuzzi, and gardens which allow more benefits for the residents. There is also a show room which is first seen when entering via the public entrance, that is spacious and modern, making it comfortable for anyone who access this residence.
There are designated storage areas which are planned to make the open and spacious design maintainable, as well as exterior areas that facilitate the upkeep and maintenance of the building, which is very convenient for residents and workers.
Location: Riyhad City, Kingdom of Saudi Arabia
Architecture Studio: COSMOS ARCHITECTURE
Project Team: Tomas Villa | Project Architect, Juan Martinez | Project Architect, Pietro Paolo Speziale | Project Architect, David Sastre | Project Architect, Sattam Alhamaly | Project Architect
