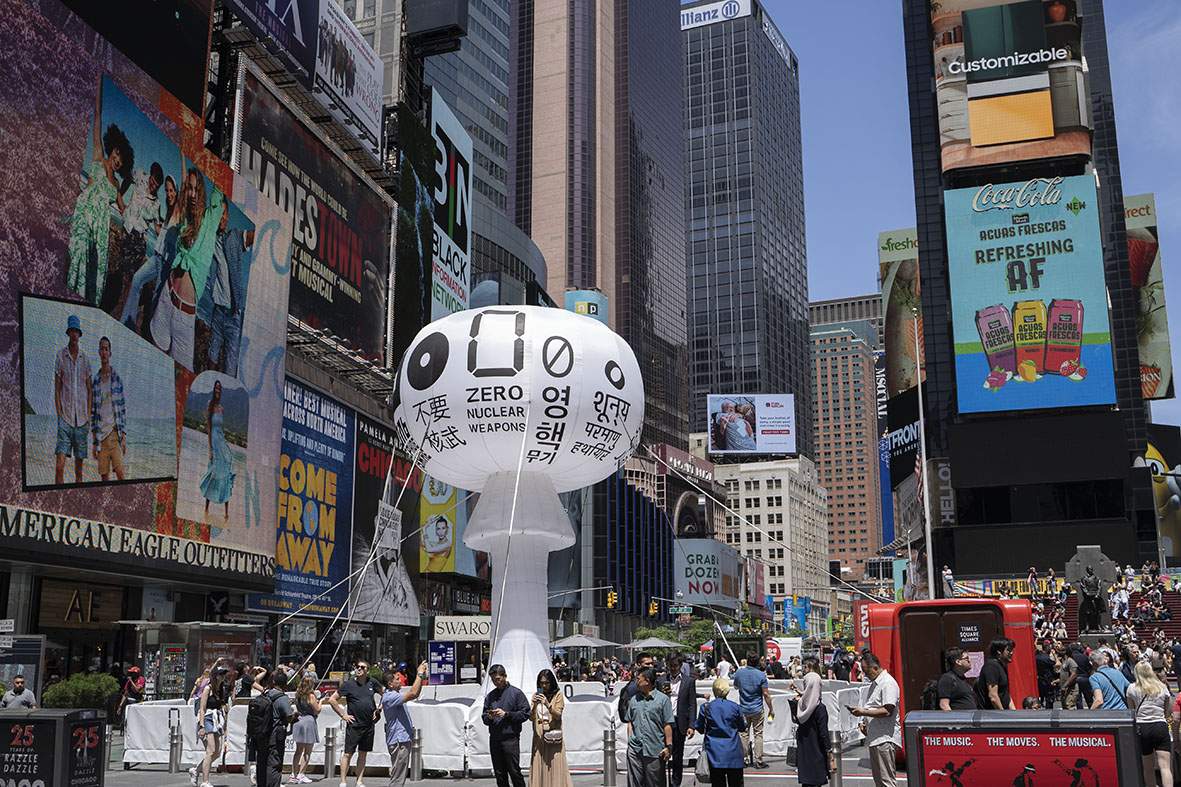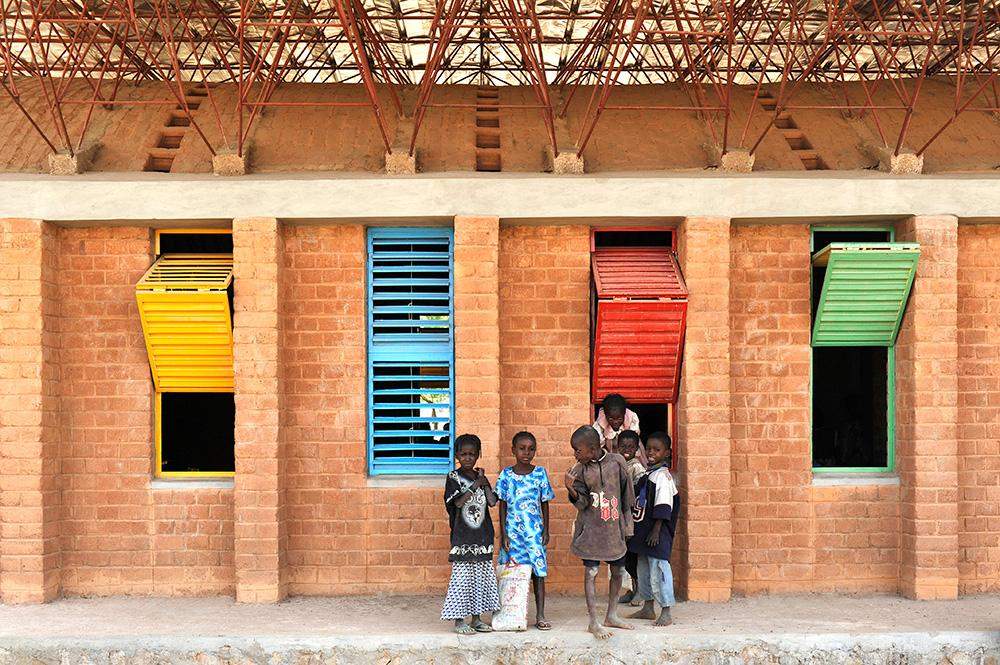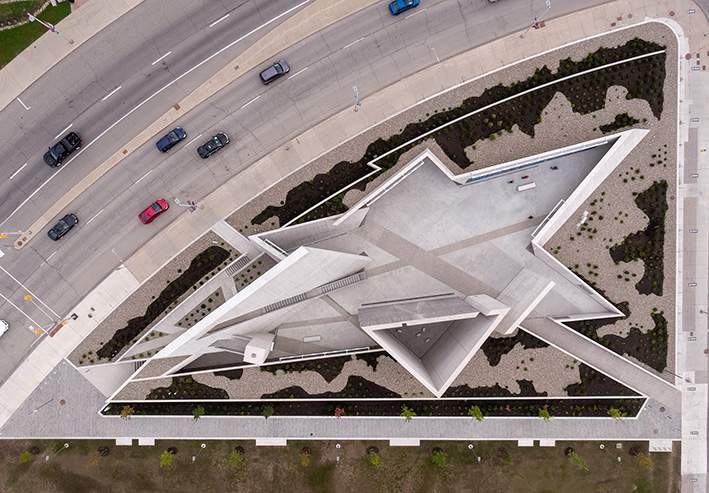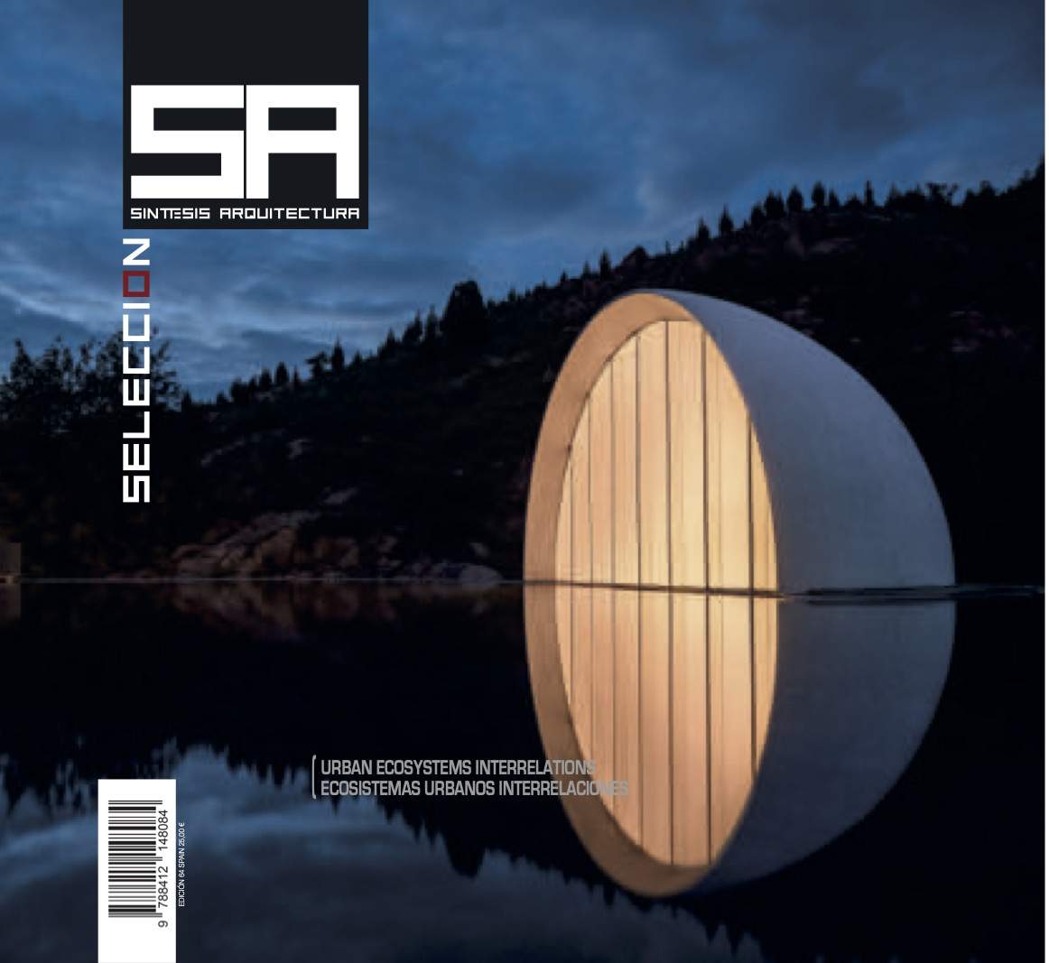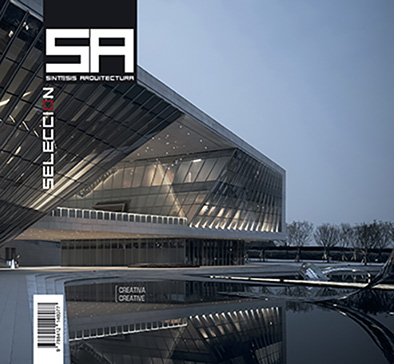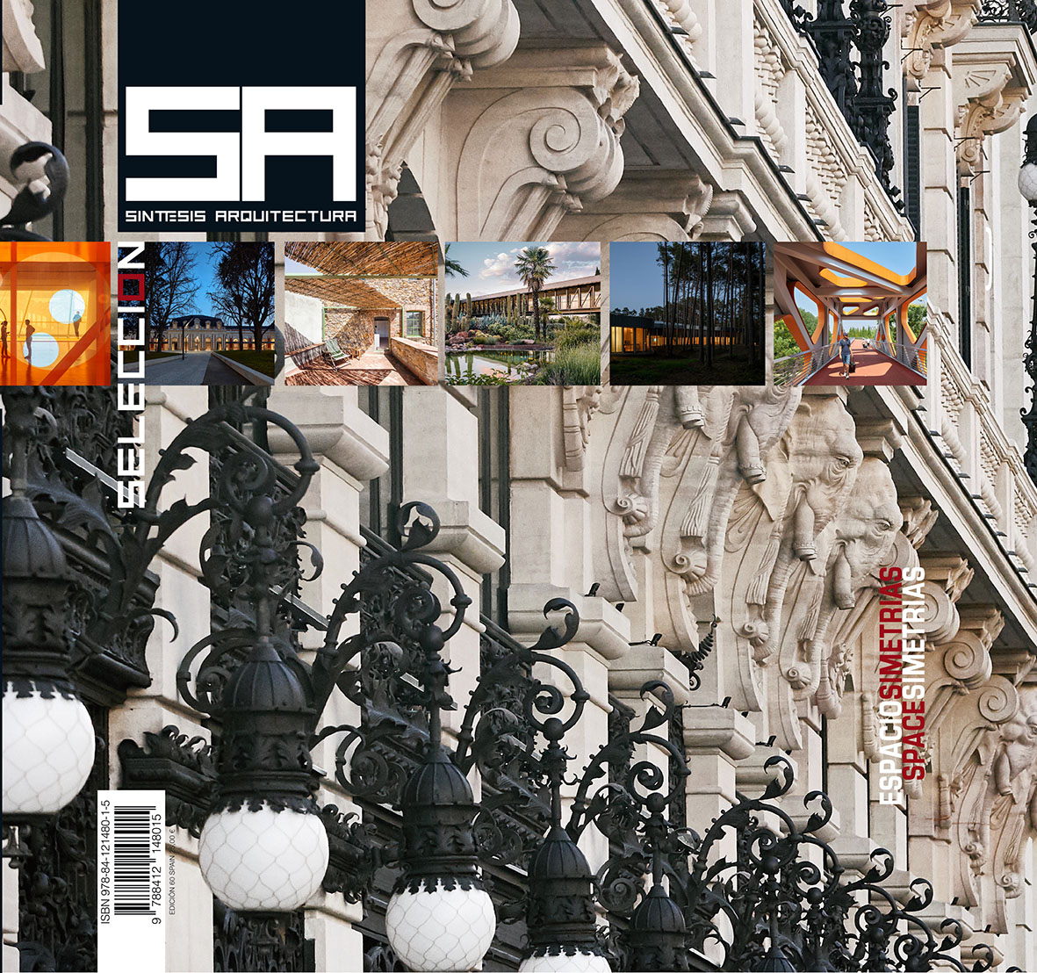MEDIA COLLABORATORS
UE NEWSWIRE
UE NEWSWIRE
zero nuclear weapons
Zero Nukes is an inflatable sculpture created as part of the Amnesia Atómica project, promoted by the Bulletin of the Atomic Scientists, a non-profit association created more than 70 years ago, in the aftermath of the bombs on Hiroshima and Nagasaki, to spread awareness relating to technologies that are potentially lethal to humankind + ---->
How Local Governments Are Transforming Green Building Policies — and How to Prepare
August 18, 2022 | By Emily Low and Abram Goodrich
The U.S. government’s recent passage of the Inflation Reduction Act of 2022 includes unprecedented investments in green buildings, including rebates and incentives to ensure that buildings are highly efficient and resilient. It would be easy to assume that this forward-looking legislation applies only to new buildings, but some of its most important provisions are actually aimed at providing pathways for existing buildings to assess tax deductions for retrofits.
Pritzker Architecture 2022
Diébédo Francis Kére
SUBSCRIBE DOWNLOAD Nº53
About Studio Libeskind
The Studio is involved in designing and realizing a diverse array of urban, cultural and commercial projects internationally. The Studio has completed buildings that range from museums and concert halls to convention centers, university buildings, hotels, shopping centers and residential towers.
Designed by Diller Scofidio + Renfro in collaboration with FXCollaborative
Columbia Business School
Columbia Business School’s new home spans approximately 492,000 square feet across two buildings that reflect the fast-paced, high-tech, and highly social character of business in the 21st century. The two new facilities, Henry R. Kravis Hall and David Geffen Hall, double the School’s current square footage, creating multifunctional spaces that foster a sense of community—spaces where students, faculty, alumni, and practitioners can gather to exchange ideas. The design of both buildings recognizes that creativity, innovation, and communication—skills often nurtured in informal environments—are as crucial to business school pedagogy as the traditional, quantitative skills taught in a classroom. The building organization shuffles alternating floors of faculty offices with student learning spaces in the eleven-story Kravis Hall and floors for administrative offices and learning spaces in the eight-story Geffen Hall. The shuffled program is expressed in each building’s façade with systems tailored to the populations and uses. The school’s internal spaces are organized around intersecting networks of circulation and collaborative learning environments that extend up vertically through each building, linking spaces of teaching, socializing, and studying, to create a continuous space of learning and interaction that remains vibrant 24 hours a day.

